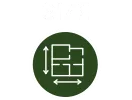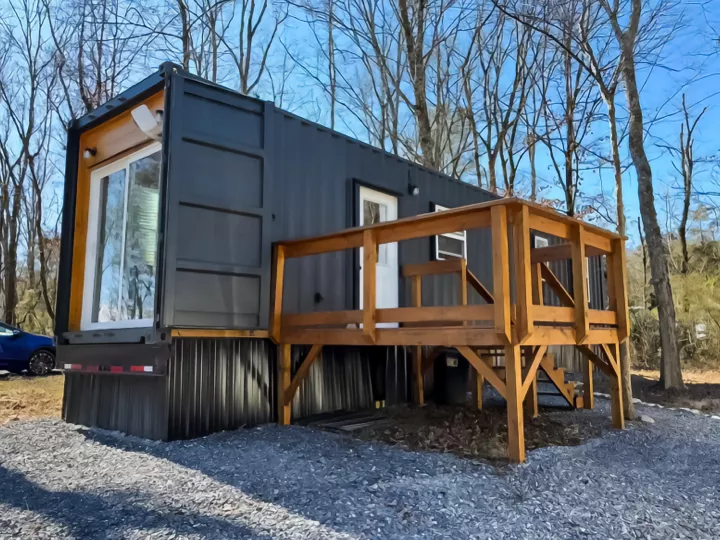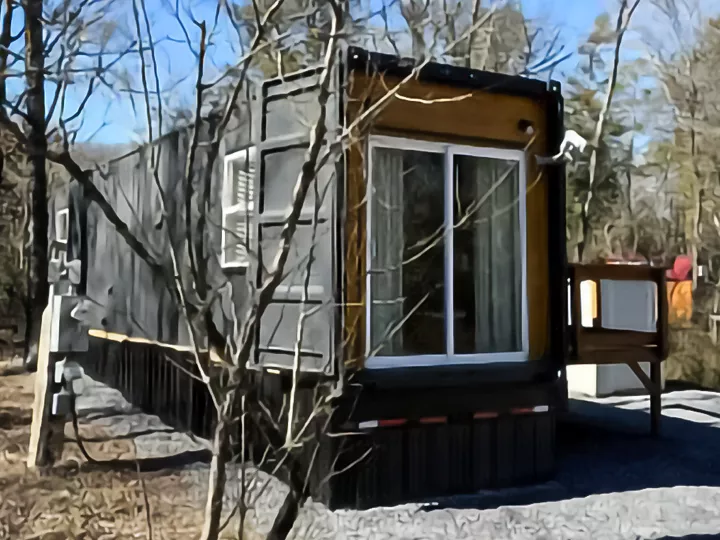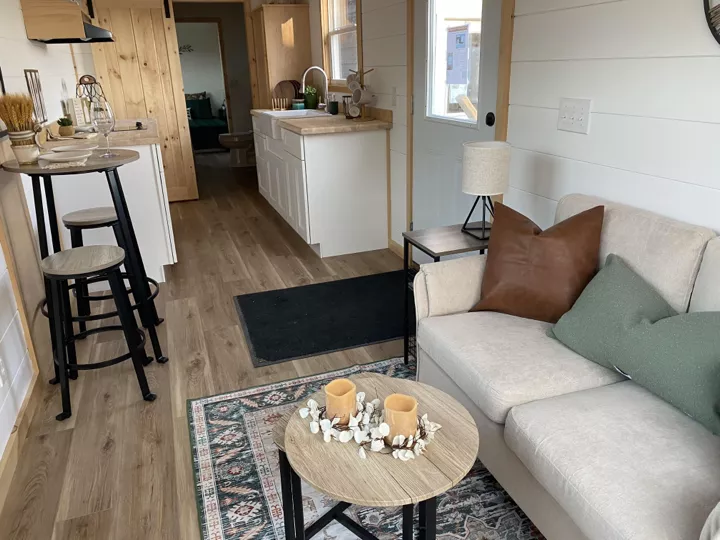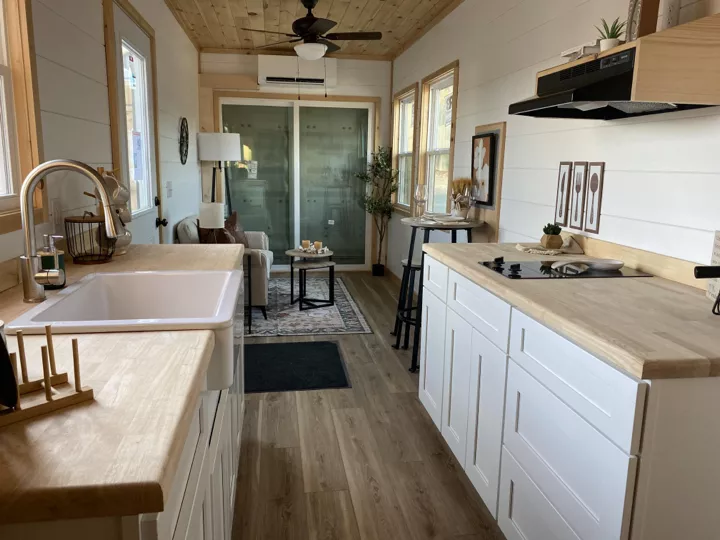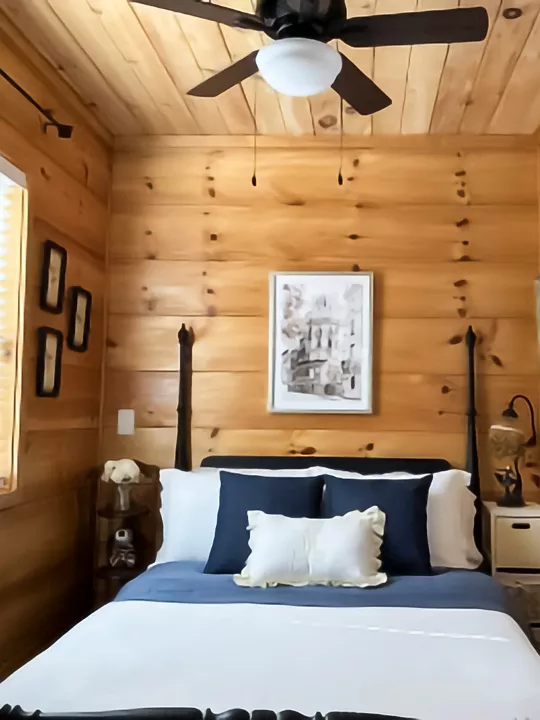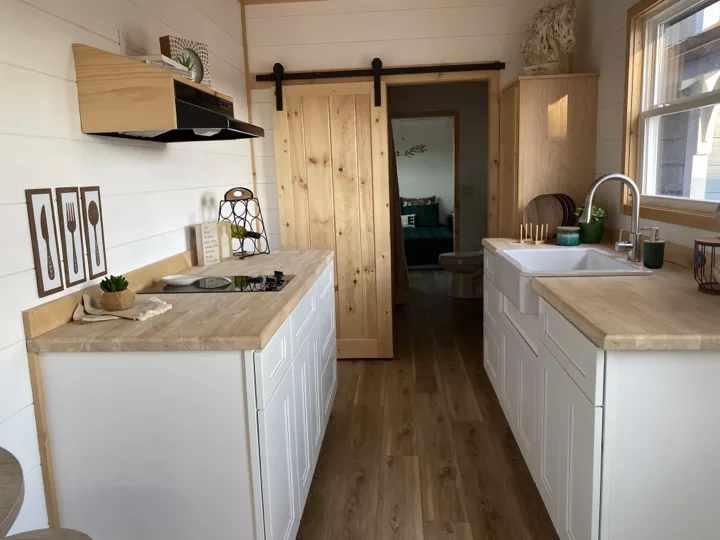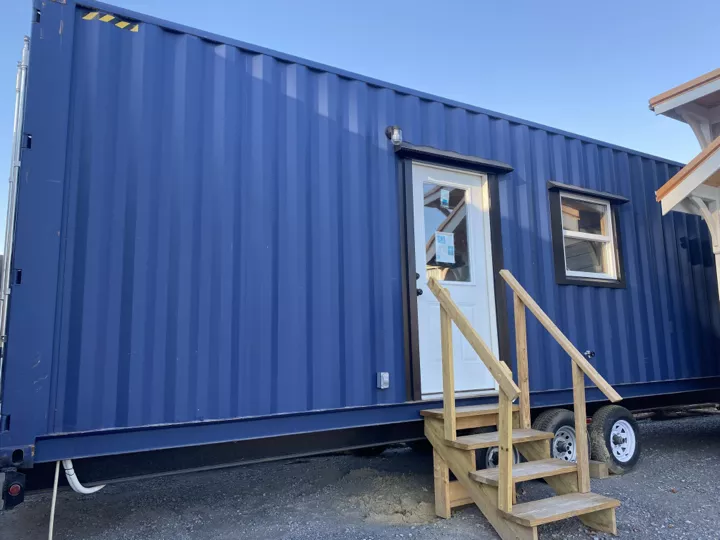The Detroit is an 8′ x 40′ container home, priced at $88,900, designed for efficient and comfortable living.
This model features spray foam insulation, a 6′ glass sliding patio door, and a farmhouse-style kitchen with full-size cabinets, a farm sink, and room for a refrigerator.
The bathroom includes a 36″ shower, a standard residential toilet, and a half-moon sink. Climate control is maintained with two 9000 BTU mini-split systems, and there are hookups for a stackable washer/dryer.

