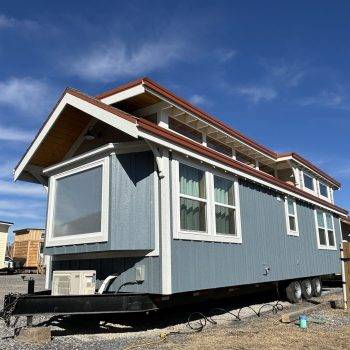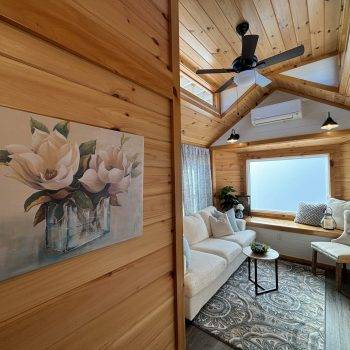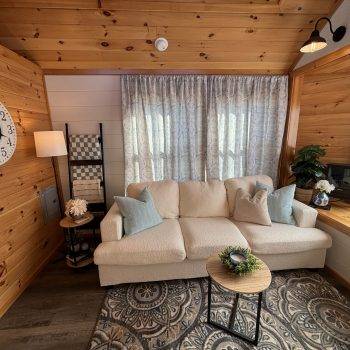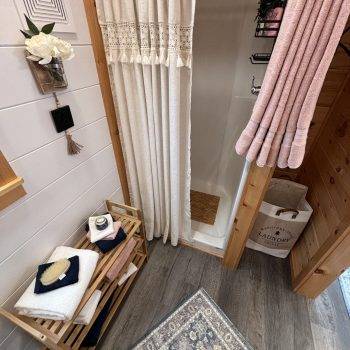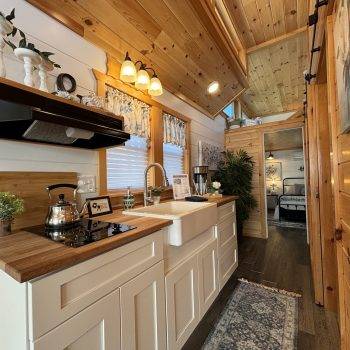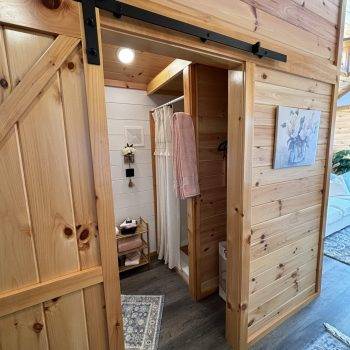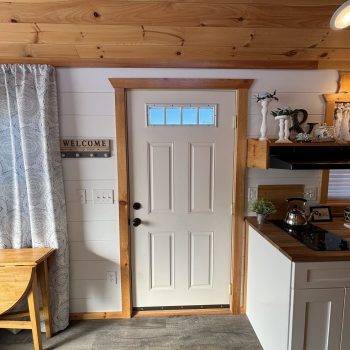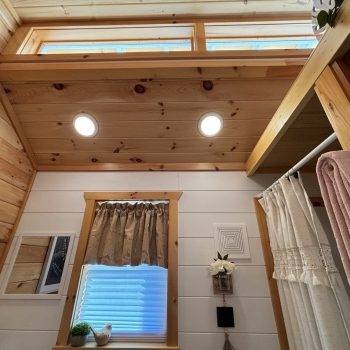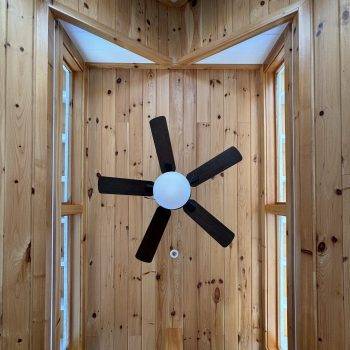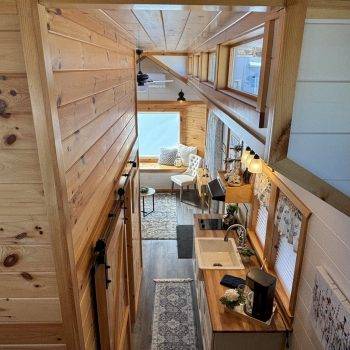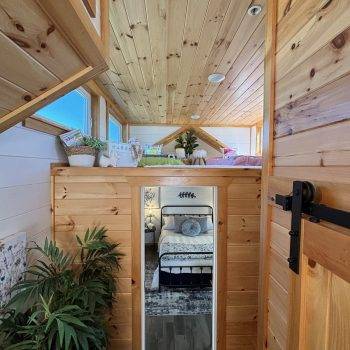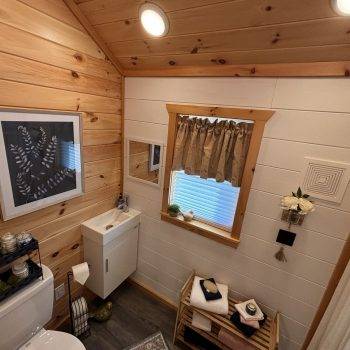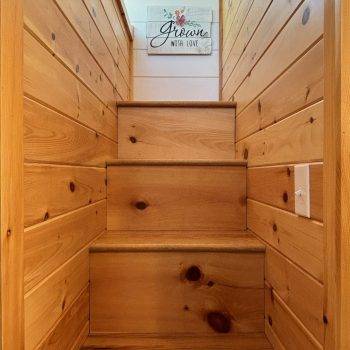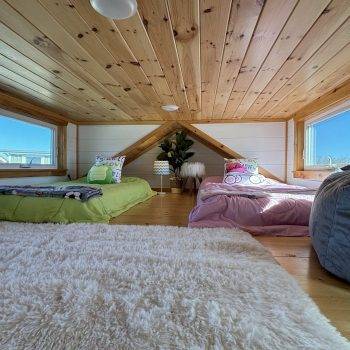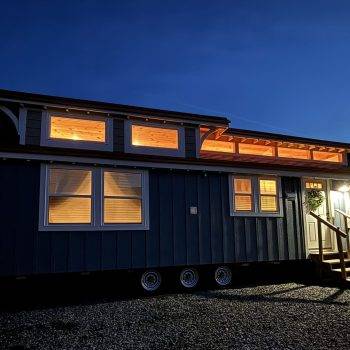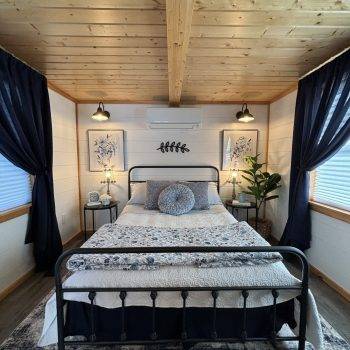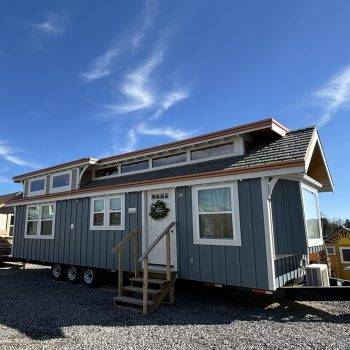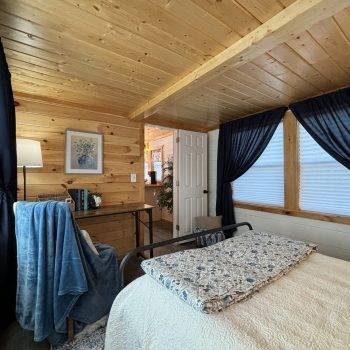
Click on Drawing Image for larger view
You have a choice of Flooring Color Options for your tiny home.
To see the Color options for flooring please click on the link below:
Prices do not include applicable taxes or delivery
Pricing and amenities are subject to change without notice
Contact A member of our Sales Team Today
to take advantage of this special offering
Email: sales@incredibletinyhomes.com
Phone: 423-438-0111
The Birmingham –
ALL Wood Model
10′ x 34′
$99,900.00
Download or Print
The Birmingham Info Flyer
Click Here for a Brief Video of this amazing NEW model tiny home
- All Wood Siding (Choice of Flat Log Siding or Vertical Board & Batten)
- Metal Roofing (Click here for available color choices)
- 36″ Exterior Door
- Insulation – Close Cell Polyurethane Spray Foam
- Double Dormer
- Stairs
- Ample Electric Outlets & Switches throughout Home
- Kitchen Sink W/ Faucet
- Full Size Kitchen Cabinets
- Open Kitchen Shelving
- 19 gallon electric Water Heater
- Bathroom Exhaust Fan
- Air Exchanger
- 9000 BTU 110v Mini Split (2)
- Vinyl Flooring (Click here for Color Choices)
- 1′ x 8′ V-Grove Unfinished walls – Interior
- Natural wood Ceiling & Trim – Unfinished
- Bay Window in Living Area
- Cook Top
- Range Hood
- Ceiling Fan
- Dimmable LED Lights
- Sliding Barn Style Bathroom door
- Standard Residential Elongated Toilet
- Bathroom Vanity
- 36″ Shower Stall
- Washer / Dryer Hook-Up
- Enclosed Bedroom w/ Standard Interior door
- 2 Closets
- Exterior Water Spigot (1)
- Exterior Outlets (3)
- Exterior Lights (3)
- ANSI Certification {For Homes 8ft 7in and Larger}
- Window Notes:
A – 3.0 /4.0
B – 2.0 / 3.0
C – Egress Window
D – 5 x 4 Picture Window
– – – – Location of Cupola Glass
Indirect Light Dormer Exterior

