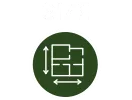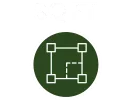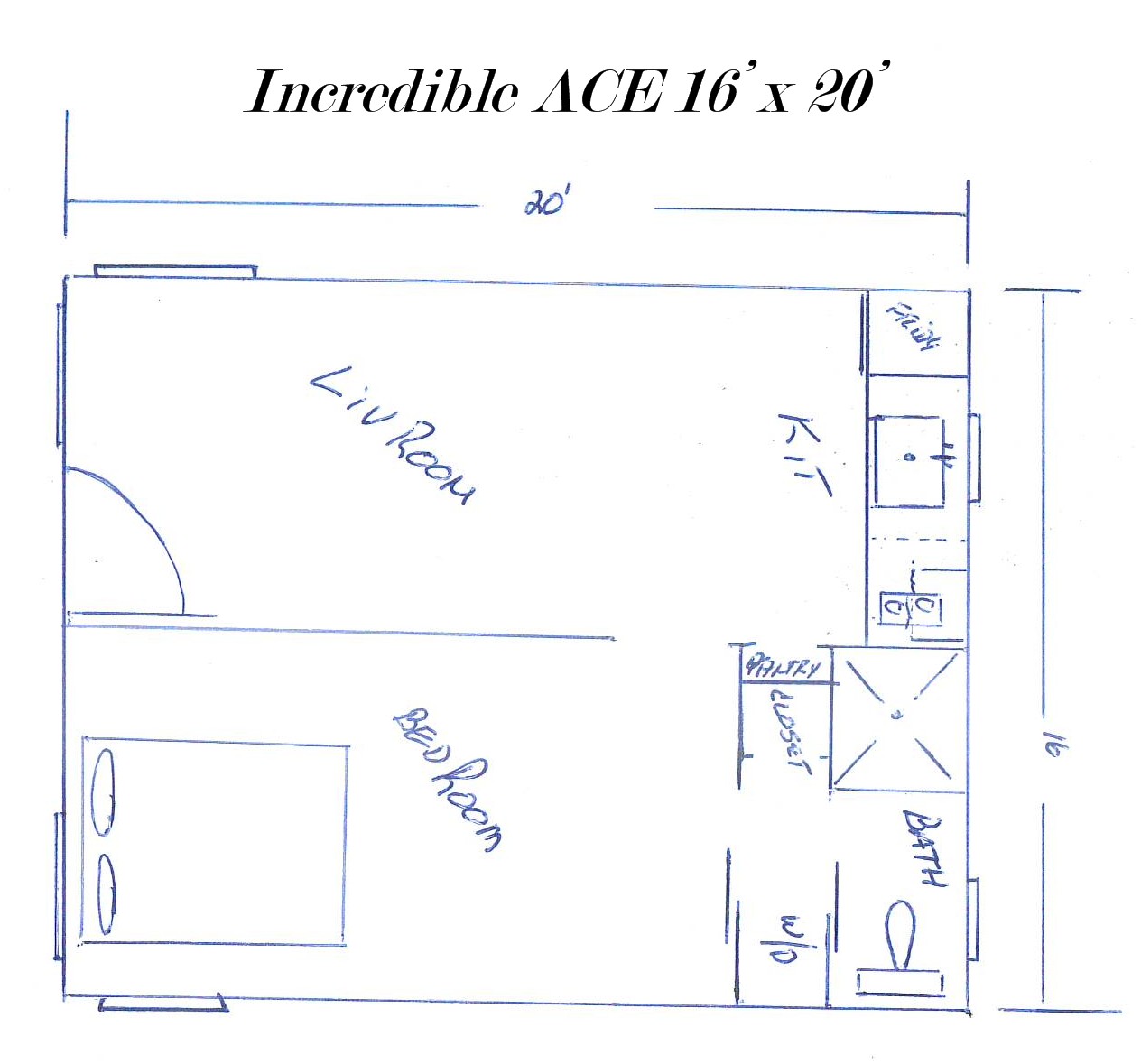The Incredible Ace

8′ x 20′
10′ x 20′
Starting at $25,000.00
16′ x 20′
20′ x 20′
Starting at $49,900.00

8′ x 20′
10′ x 20′
16′ x 20′
20′ x 20′

160 Sq Ft
200 Sq Ft
320 Sq Ft
400 Sq Ft

2 – 4
The Incredible ACE
Model Overview
The Incredible Ace is our latest addition to our incredible line of Engineered Panel Style Homes. Offered in an 8’ x 20’ up to the double wide 20’ x 20’ models.
A new and unique version of our Incred-I-Box legendary tiny home with the ACE roof line. Offering from 160 square feet to 400 square feet of living space. A low maintenance Tiny Home, with a wide range of DIY opportunities.
Explore your future with affordable living, in a comfortable and expectational style. Let us show you how you can
Choose Tiny, Live Free.
The DIY possibilities are endless in this space, from decorations to utility this incredibly large tiny home is sure to create a comfortable peaceful home.
Details mentioned in this video are subject to change without notice
THE INCREDIBLE ACE
MEDIA GALLERY
![]()
ADDITIONAL
OPTIONS
Incredible Tiny Homes offers many options to make your Tiny Home living experience truly special.
Flooring Options
Flooring has four (4) color choices :

Amenities: 8' x 20'
Details Coming Soon
AMENITIES: 10' x 20'
Details Coming Soon
AMENITIES: 16' x 20'
- Almost Seamless 3″ panels with NO Fastener, Steel Panels, with closed cell insulation
- Trailer (Steel) {qty 2}
- Metal Roof
- 36” Insulated Metal Door
- Gutters on the Front
- 4- 3’ x 4’ Single Hung Vinyl Windows
- 2-2’ x 3’ Single Hung Vinyl Windows
- 19-Gallon Water Heater
- Standard Elongated Toilet
- Sliding Barn Style Door
- 36” Shower w/ Delta Faucet
- 2 Kitchen Cabinets White:
- 30” Sink Base
- 24” 3 Drawer Base
- 6’ Butcher Block Countertop
- 1 Kitchen Light
- Pantry
- Mini-Split
- 1 Bathroom Light
- 1 Switch Plug Light in the Living Room
- 1 Exterior Porch Light
- 1 Exterior Plug
- Fire Extinguisher
- Smoke Detector
- Vinyl Flooring
- Single Bowl Stainless Steel Sink w/ Gooseneck Faucet
- Interior Plugs
1 Bathroom
2 Kitchen
4 Living Room - NFPA Certification {For Homes 8ft 6in and Narrower}
Amenities: 20' x 20'
Details Coming Soon



